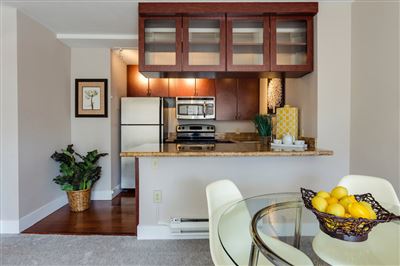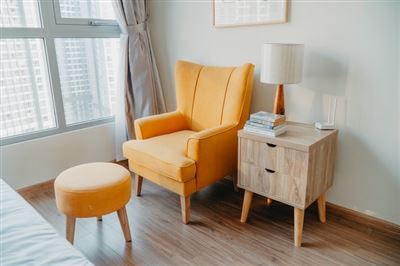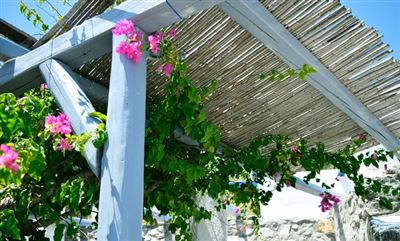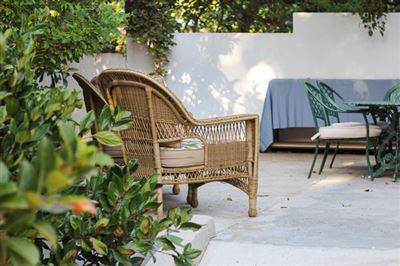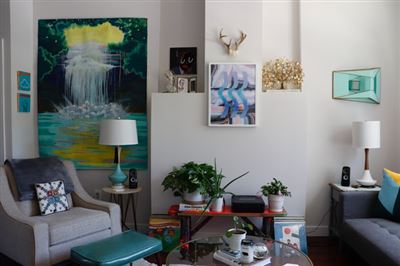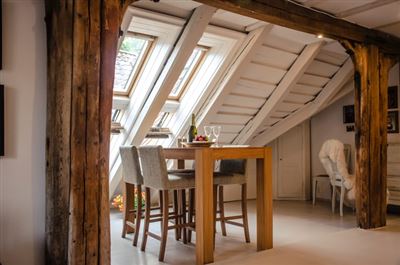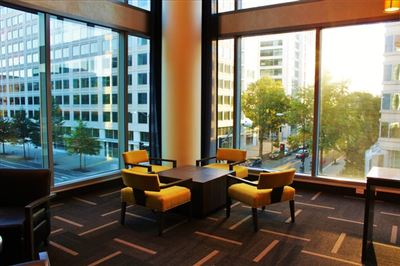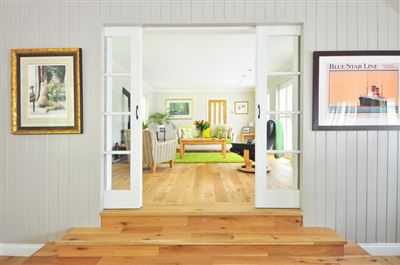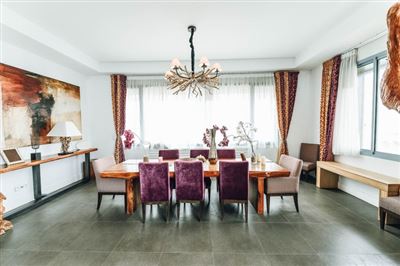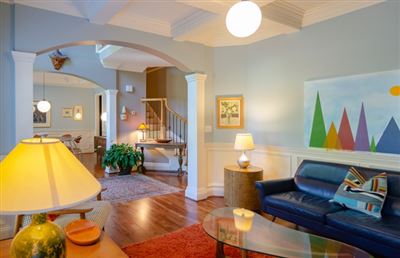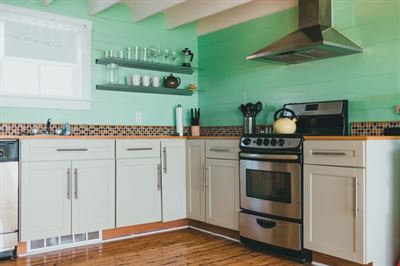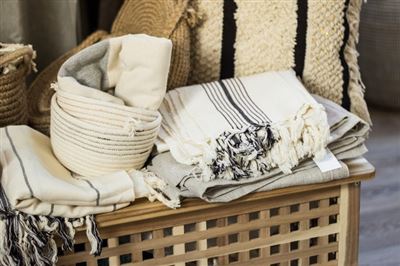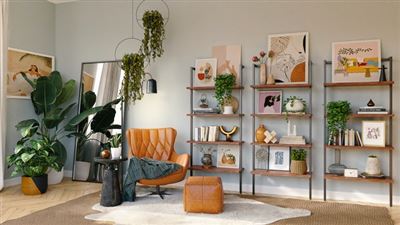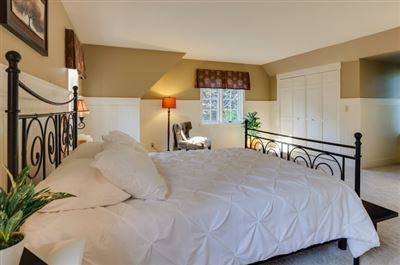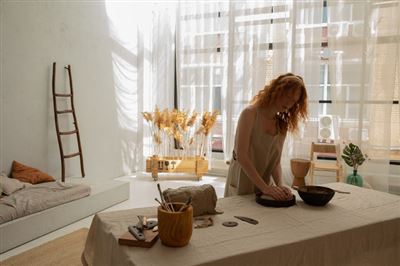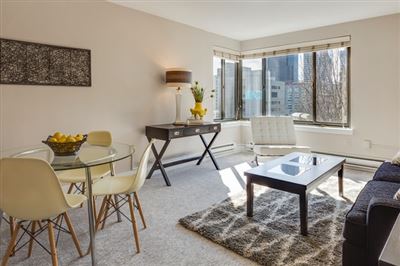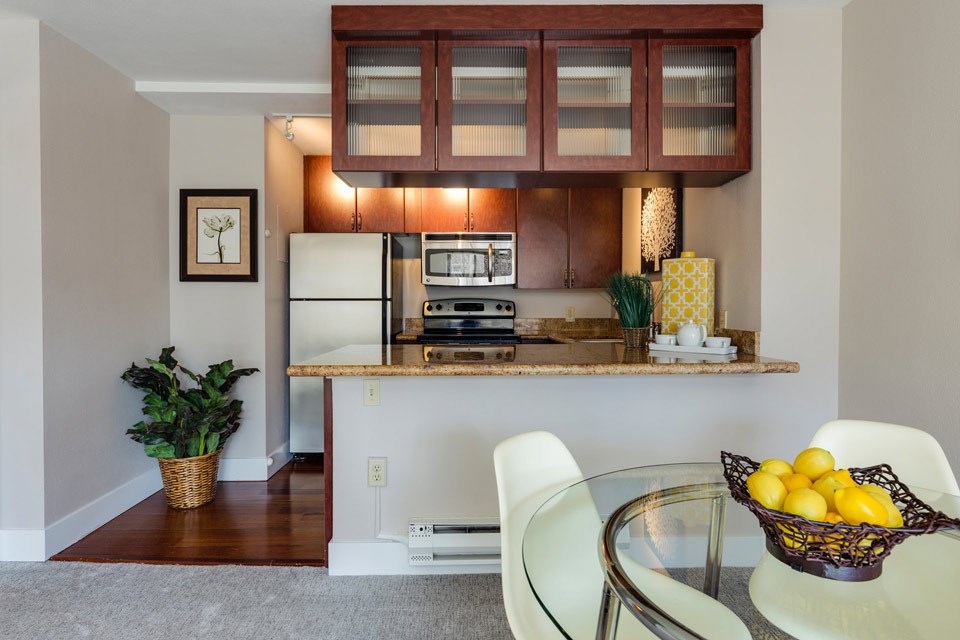
For their long-term living space, I hope to create a unique style with personal characteristics. How to pursue better living quality is the problem you have to solve.
1. 6 design tips for small spaces
The design method of a small space is different from the design of a larger space, so reduce unnecessary layouts as much as possible.
1.1. Avoid too many dividing lines
Small spaces are most taboo to adopt closed design techniques. The space should be open and integrated to minimize the obstruction of the view.
1.2. Try to hide the cabinets
The storage space is important, but too much exposed cabinet will affect the walking space and easily cause visual clutter. Therefore, it is necessary to hide the cabinets.
1.3. Smart use of space storage
Small space, every place must be carefully planned, and the places where things can be stored should be used as much as possible, such as the ceiling, floor, bed frame, stairs, etc., you can try it out.
1.4. Reduce furniture weight
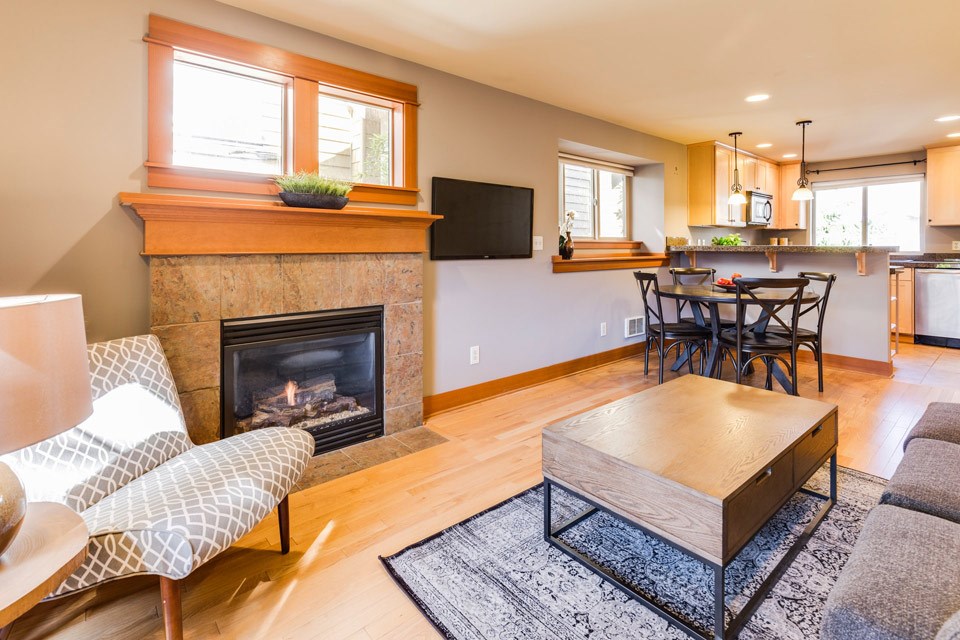
The weight of furniture is divided into two types, one is the quantity, and the other is the visual weight (such as the decoration with heavy lines or the appearance of deep color). These so-called "weights" should be reduced and avoided.
1.5. Lively color space
Lively colors help expand the entire space. Small spaces don't need to be too constrained to the so-called overall sense of shaping. It is the design focus that allows each place to "live".
1.6. Emphasize personal characteristics
Everyone has their own special tastes and dreams of home. You don't need to force and imitate other people's life styles, try to find out your own characteristics, this is the best design.
2. Special requirements for duplex space
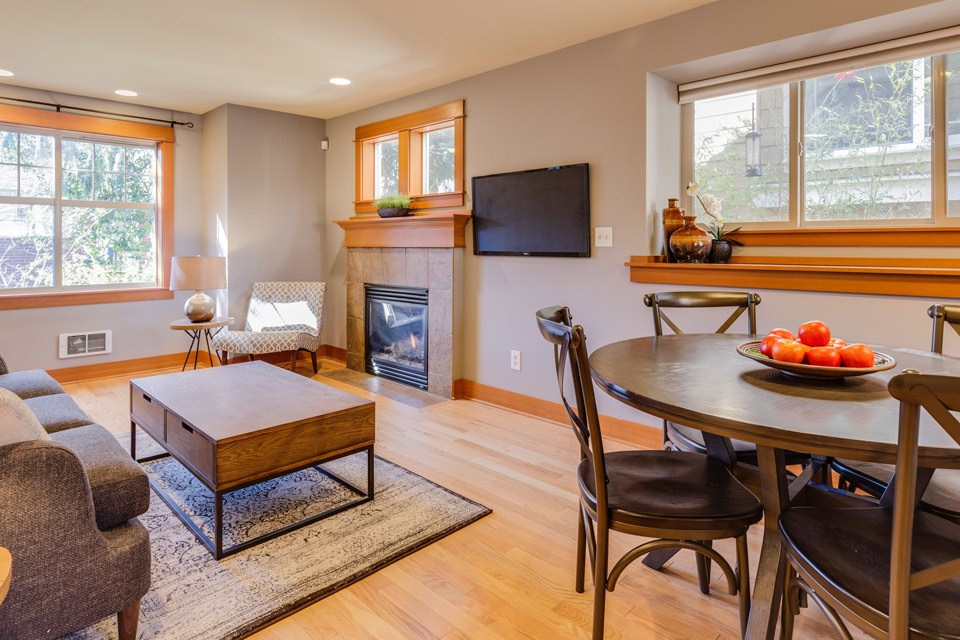
The duplex structure is a special product, which is characterized by small area and high space. The design of this space also has some special requirements that need to be paid attention to.
2.1. Don't have too many ideas
Some people always want to cover the duplex space, but they are afraid that the area will be lost. In fact, the height of the upper floor of the duplex is not high, and too closed will cause a great sense of oppression. The height of the height area should be controlled to be greater than 1/3 in order to enjoy the comfort of the space.
2.2. Use stairs more
Closed stairs can increase storage space, and open stairs can make the space effective, so you need to consider more when choosing.
2.3. Customization is more practical
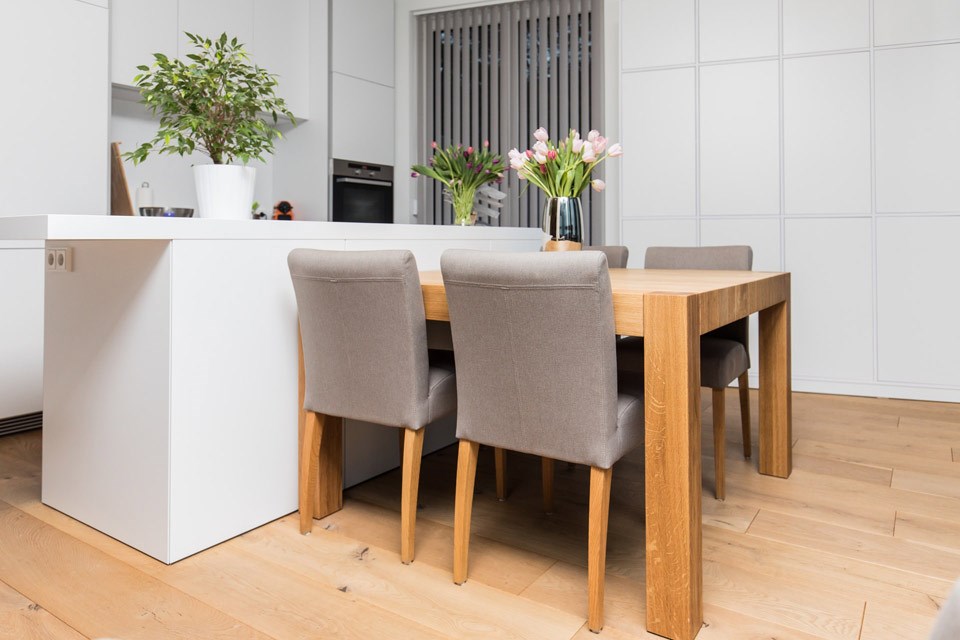
The upper floor space of the duplex is low, and the space is small. In the case of cabinets, custom-made according to the actual size will save space and be more practical than buying ready-made ones.
3. Super-flexible space planning
We can use some special designs to enhance the flexibility of space planning. These applications include sliding doors, folding doors, and screens. The use of glass is also a good way to make the space more transparent.


